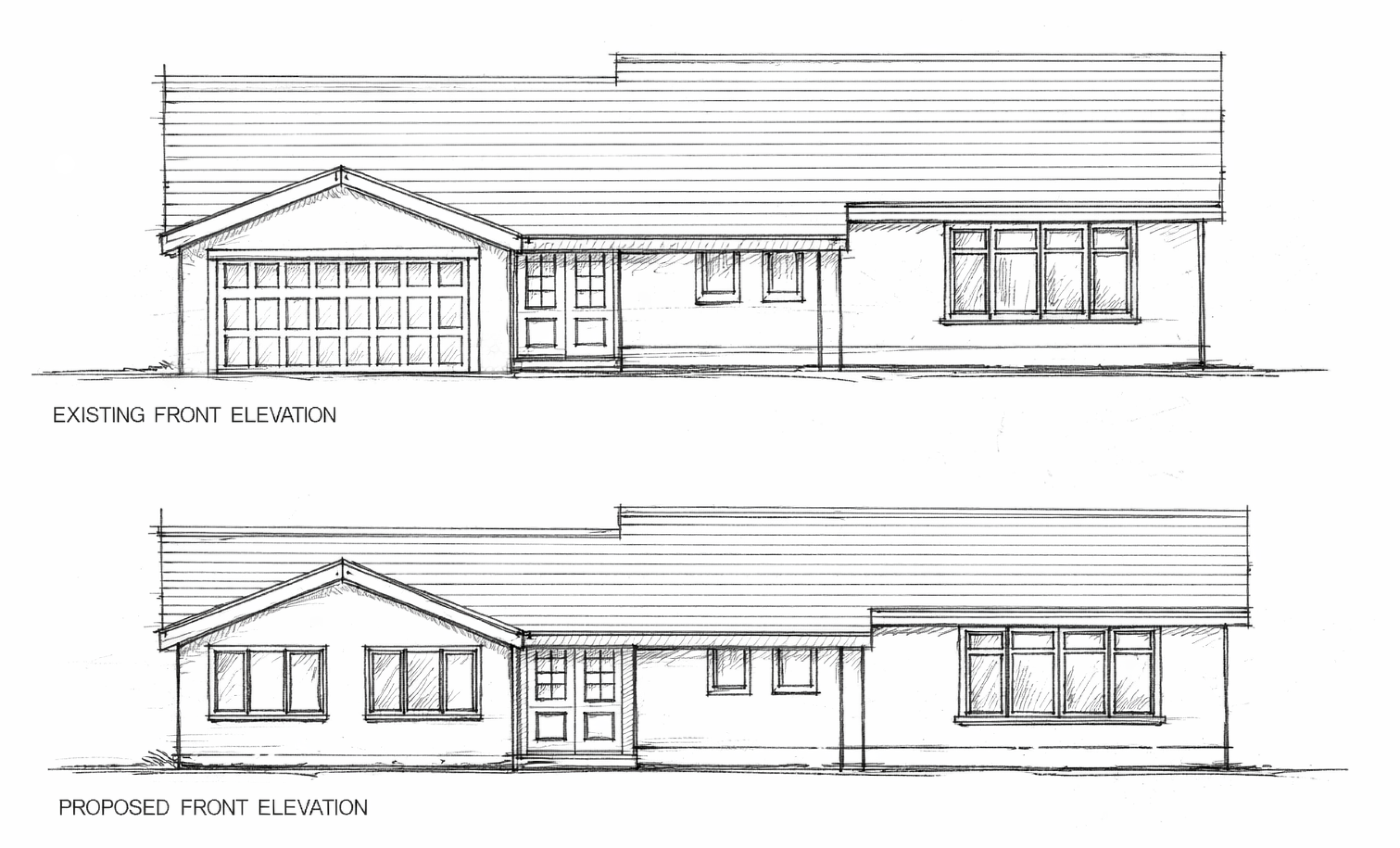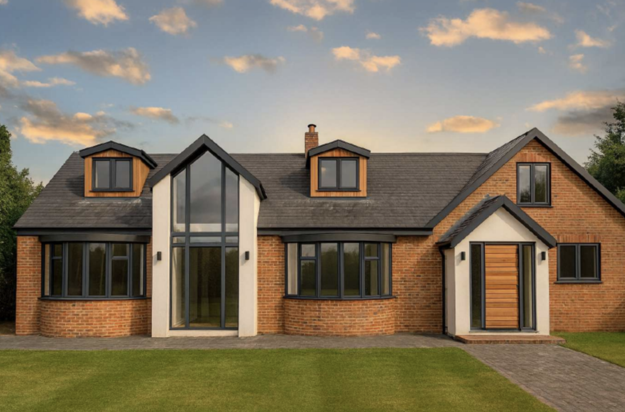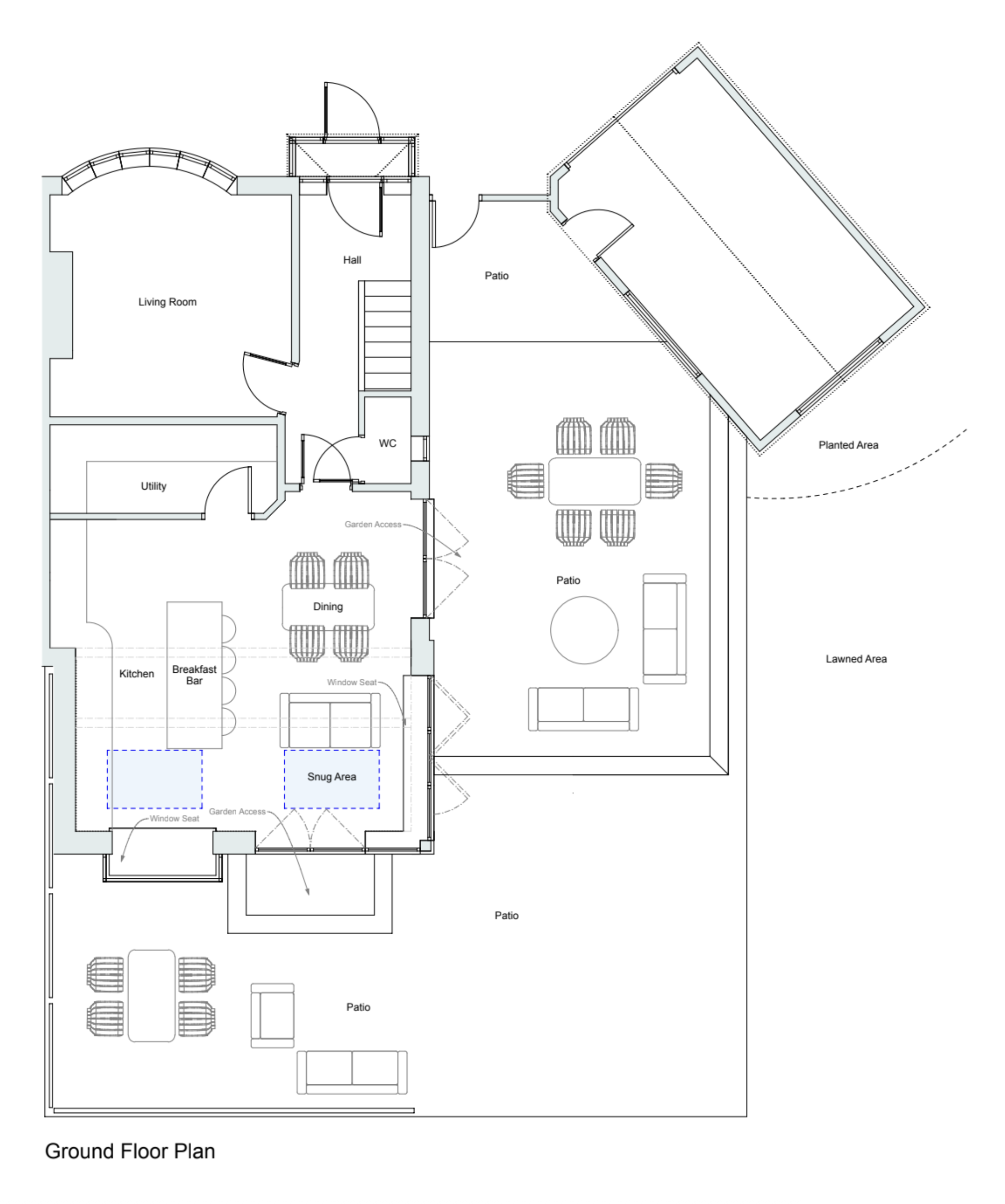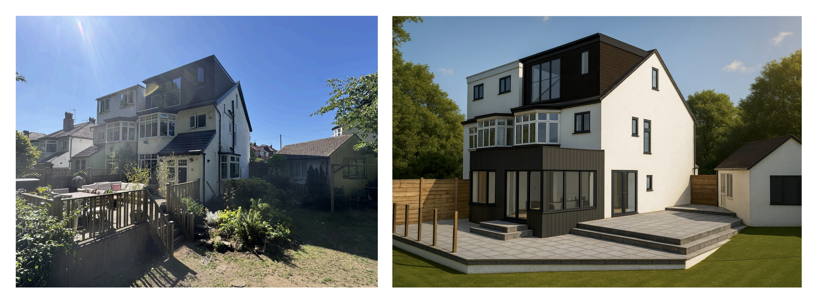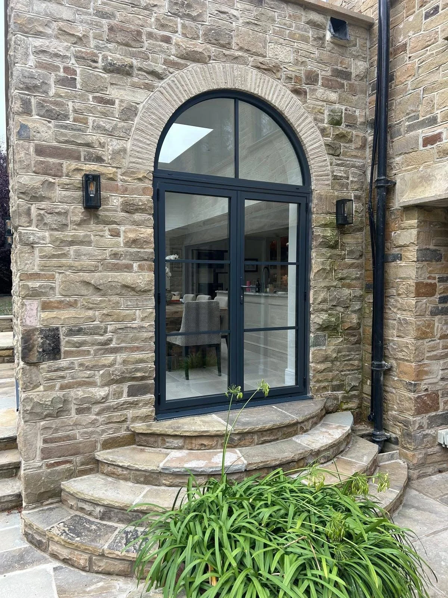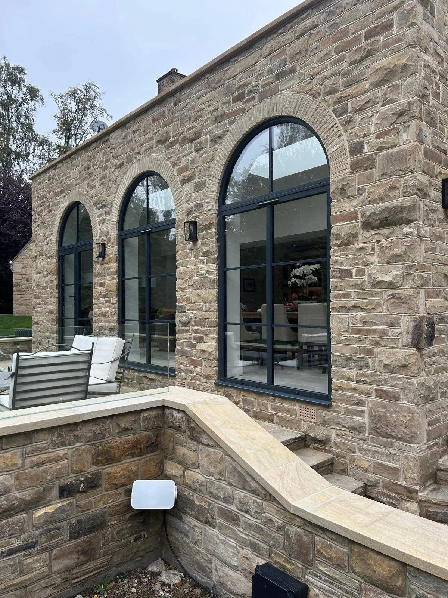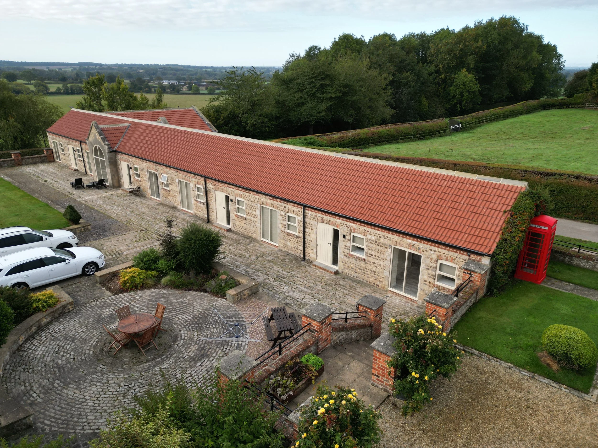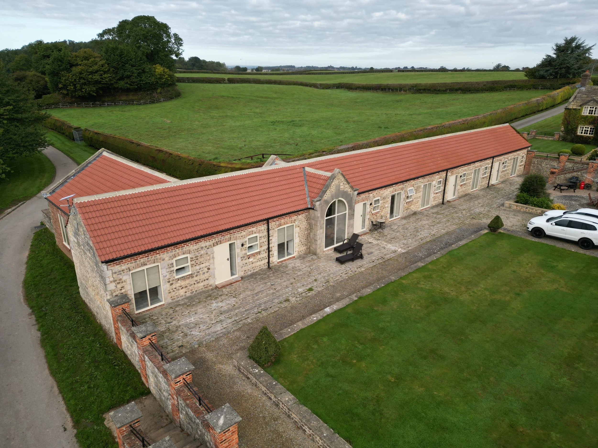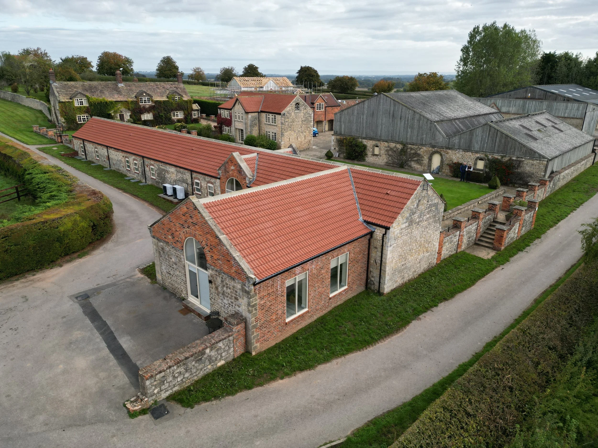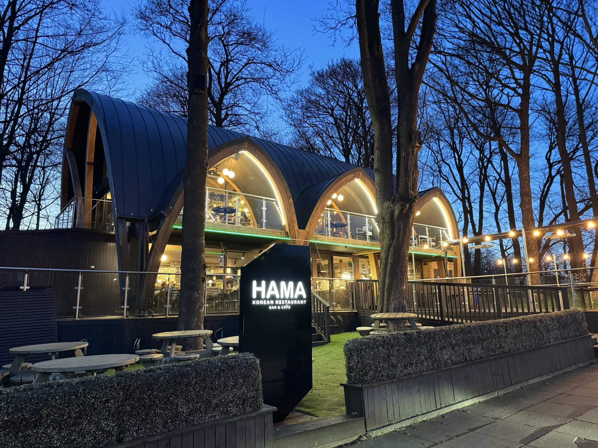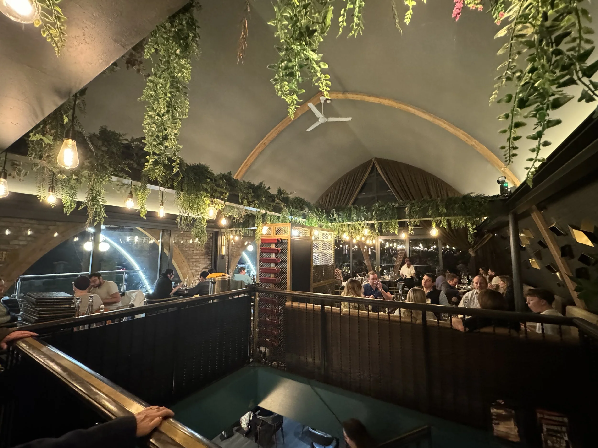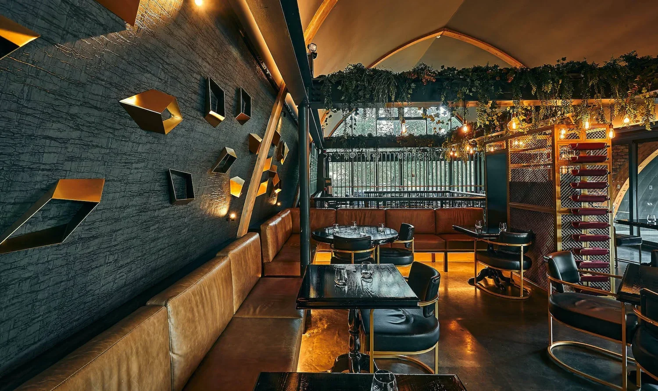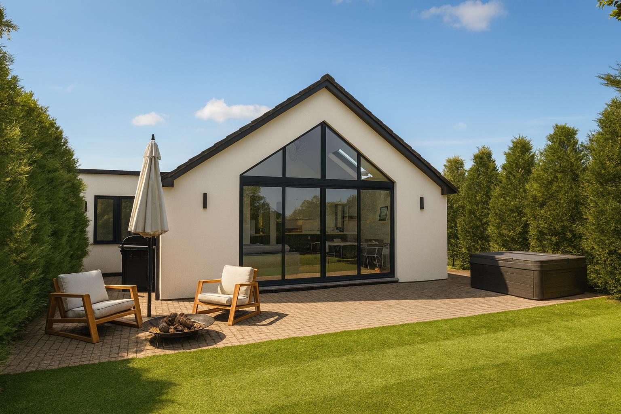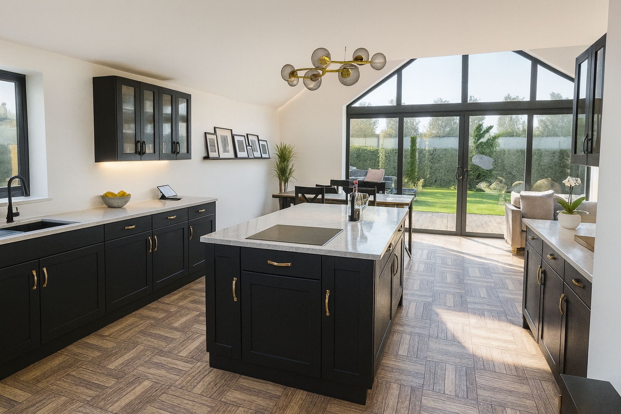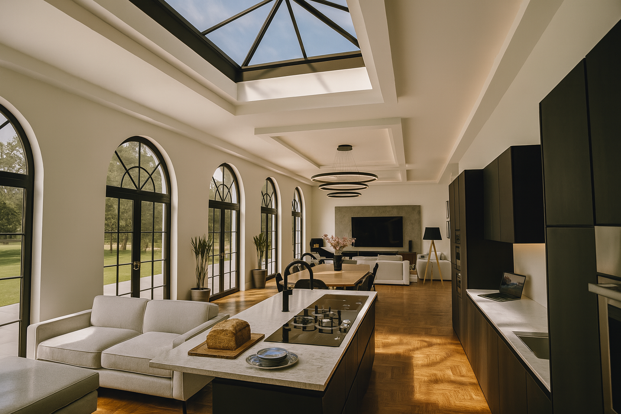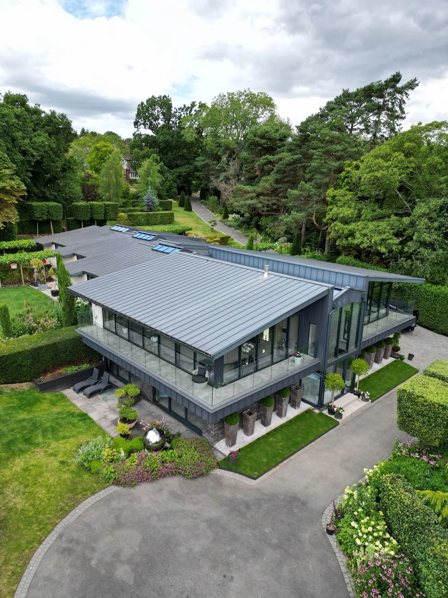This week, we are delighted to share that we have successfully secured planning approval for the conversion of a double garage into additional living accommodation at a property in North Leeds. The scheme makes far better use of the existing space, providing an additional bedroom rather than underutilised storage. #yorkshire #design #architecture #planning #residential #house #contemporary #home #refurbishment #bespoke #inspire #inspiration #uk #building #construction #archdaily #building
Planning granted for dormers, window change, porches and enlarged front projection
Our second approval of the year has been achieved for the alteration and extensions of a bungalow in North Yorkshire. Situated in a sought-after area and within generous grounds, the proposal aims to enlarge the property to the front with a practical boot room, welcoming porch and an extension that opens up the hall and stairwell for improved flow and natural light. The alterations will also update the windows to a more contemporary grey finish, while enlarging the dormers to a more usable scale and refined design.
#yorkshire #design #architecture #planning #residential #house #home #refurbishment #bespoke #inspire #inspiration #uk #building #construction #archdaily #building
Planning approval granted for rear extension, Roundhay, North Leeds
Our first planning approval of 2026 arrives as a contemporary single-storey rear extension to a semi‑detached home in North Leeds. The extension is
By opening up the kitchen and dining spaces to the surrounding gardens, the addition creates a brighter, more connected living space and includes a larger kitchen with central island, a cosy snug and a built-in window seats. This opens out onto a new patio area, providing a more private entertaining and dining space to the side, linked through a new pair of doors to the main dining area and to a relaxed patio area at the rear to take in those morning coffees.
#yorkshire #design #leeds #architecture #planning #residential #house #home #refurbishment #bespoke #inspire #inspiration
#uk #building #construction #archdaily #building
Planning approved for a new front porch, garage and garden room
This week, we are pleased to say that we have successfully obtained planning permission for the addition of a new front porch, garage, and garden room to a property located in North Leeds. This new front porch will offer a convenient and practical space for residents to store coats and boots immediately upon entering the house, enhancing the overall functionality of the entrance. The garage adds much-needed secure parking and storage space for our clients' vehicles, whilst at the rear of the garage, there is a separate annex designed to serve as a peaceful garden room, positioned to overlook and connect with the rear garden, providing a relaxing retreat.
Planning approved for outline residential development, Leeds
We are pleased to announce that we have finally received outline planning approval for a new dwelling in Leeds. It has been a lengthy and challenging journey lasting over 13 months to secure this approval, primarily due to biodiversity net gain policy. However, our clients now have the approval in place and are ready to move forward with the next stage!
#yorkshire #design #leeds #architecture #planning #residential #house #home #refurbishment #bespoke #inspire #inspiration #uk #building #construction #archdaily #building
A few shots from our project in Scarcroft, North Leeds
Here we have a selection of external shots from one of our recent residential projects located in Scarcroft, North Leeds. The main highlight of the design features the impressive large arched doors supplied by @taskerjon at @global_slidefold, which add a distinctive element to the property’s rear facade. #yorkshire #design #leeds #architecture #planning #residential #house #home #refurbishment #bespoke #inspire #inspiration #uk #building #construction #archdaily #building
10 years old today 🍾🎉🥂
Time passes quickly, and we’re proud to celebrate a small milestone — we’re actually 10 years old today!
A sincere thank you goes out to everyone who has supported us, worked with us, and welcomed us on their journey through their projects. Your trust and cooperation have been the foundation of our success.
Here’s to the next 10 years of creativity, innovation, and continued collaboration! 🍾🎉🥂
Site visit, premier thoroughbred breeding and boarding facility, North Yorkshire
We visited our site in North Yorkshire this morning to take a look at the recently completed works at one of the country’s premier thoroughbred breeding and boarding facilities. this element of the works primarily focused on converting the existing stable blocks into residential units, which will directly support local employment opportunities and significantly enhance the operational efficiency of both the farm and the stud. This initiative will provide essential, convenient accommodation for onsite staff members, allowing them to attend promptly to the various cattle and horse operations. In doing so, it ensures that reliable 24-hour support is readily available for the animals, promoting their health and welfare at all times. #yorkshire #design #architecture #planning #residential #house #home #refurbishment #bespoke #inspire #inspiration #uk #building #construction #archdaily #building
A few throwback images from a unique project located just around the corner from our office.
A few throwback images from a unique project located just around the corner from our office. We were initially approached to design a new restaurant on the site of what was once a small, dilapidated council toilet block, tucked away at the foot of Roundhay Park. This site is surrounded by protected trees and is situated within a designated conservation area, adding layers of complexity to the task.
Our challenge was to enlarge the building footprint significantly while ensuring minimal to no impact on the surrounding trees, and at the same time, enhance the overall character and quality of the conservation area itself.
This thoughtful approach led to the creation of a distinctive two-storey arched design, which minimised intrusion into the tree canopies. The building’s elegant curved shape, combined with the innovative use of cantilevered foundations, allowed the structure to effectively ‘float’ above the tree roots. This method preserved the ground beneath, while still providing a generous increase in floor area for future occupants.
The design was carefully considered to contribute positively and to enhance the local conservation area.
Our work was rewarded with a ‘Highly Commended’ award by Leeds City Council in the Leeds Architecture Awards, and the project was also a proud finalist in the Northern Design Awards.
Today, the building proudly houses Hama, a fantastic local Korean restaurant, which is making excellent use of the local landmark building! #yorkshire #design #leeds #architecture #planning #commercial #restaurant #architecture #bespoke #inspire #inspiration #uk #building #construction #archdaily #building
Flythrough of alteration & extension
Here we have a flythrough of the project in the High Ashes, North Leeds. This involves transforming an existing two-bedroom bungalow, which originally featured a small kitchen and a separate living space, into a spacious three-bedroom property.
The redesign includes a new master bedroom with an ensuite bathroom located to the side, accompanied by a private patio area for those morning coffees.
At the rear of the property, we have extended the building to create a large open-plan kitchen, dining, and living area. The new extension maximizes the full height of the space, incorporating large feature windows that flood the interior with natural light, enhancing the overall sense of openness. #yorkshire #design #leeds #architecture #planning #residential #house #home #refurbishment #bespoke #inspire #inspiration #uk #building #construction #archdaily #building
Images for an alteration and extension to a bungalow, High Ashes, North Leeds
Here we have a few images of a project in the High Ashes, North Leeds. This involves transforming an existing two-bedroom bungalow, which originally featured a small kitchen and a separate living space, into a spacious three-bedroom property.
The redesign includes a new master bedroom with an ensuite bathroom located to the side, accompanied by a private patio area for those morning coffees.
At the rear of the property, we have extended the building to create a large open-plan kitchen, dining, and living area. The new extension maximizes the full height of the space, incorporating large feature windows that flood the interior with natural light, enhancing the overall sense of openness. #yorkshire #design #leeds #architecture #planning #residential #house #home #refurbishment #bespoke #inspire #inspiration #uk #building #construction #archdaily #building
Planning approved, Alwoodley, North Leeds, Yorkshire
Following the planning approval we received yesterday, here is a flythrough showcasing the residential project located in North Leeds. (https://dzign.house/new-projects/2025/9/5/planning-approved-alwoodley-north-leeds-yorkshire)
Planning approved, Alwoodley, North Leeds, Yorkshire
We are pleased to announce that this week we have secured planning approval for the significant alteration and extension to a large residential property located in Alwoodley, North Leeds.
The extensive works will comprehensively redesign the property, creating a much more coherent and visually appealing property.
This carefully considered design will expand the property from approximately 3,000 square feet to around 5,000 square feet. The ground floor will feature a double garage, gymnasium, cinema room, utility areas, and a large open-plan entertaining and dining space overlooking the rear gardens.
On the first floor, there will be three new bedrooms, each equipped with ensuite bathrooms and dressing rooms.
The design also incorporates galleried landings on each floor, that finally lead upward to the top floor, which will be entirely dedicated to a luxurious Master suite.
#yorkshire #design #leeds #architecture #planning #residential #house #home #refurbishment #bespoke #inspire #inspiration #uk #building #construction #archdaily #building
Site Visit, Bardsey, Leeds
We made another visit to a client today to see their beautifully finished project. With our assistance and their extremely hard work and dedication, they have transformed what was once an old, unloved, and dilapidated bungalow—desperately in need of a little love—into a stunning, modern, light-filled, and beautifully crafted home, definitely a project they should be proud of! #yorkshire #design #leeds #architecture #planning #residential #house #home #refurbishment #bespoke #inspire #inspiration #uk #building #construction #archdaily #building
Music by: https://www.bensound.com/free-music-for-videos License code: 7S0H0M3IQUBPF9CL Artist: : Roman Seny
Images from our site visit to Harrogate
Here’s a series of stills from our site visit on Friday, what a house! #yorkshire #design #harrogate #architecture #planning #residential #house #home #refurbishment #bespoke #inspire #inspiration #uk #building #construction #archdaily #building
Private Residence, Harrogate, North Yorkshire
It’s always a pleasure to revisit projects, particularly after they have had time to fully settle and integrate into their surrounding landscape.
Today, I had the pleasure of returning to a beautiful modern property we designed, nestled within a stunningly landscaped setting, meticulously maintained and enjoyed by truly fantastic owners.
They kindly allowed me to take some photographs of the property to share with you, and I'm confident you'll agree that this is truly a fantastic home! #yorkshire #design #harrogate #architecture #planning #residential #house #home #refurbishment #bespoke #inspire #inspiration #uk #building #construction #archdaily #building
Approval granted for alteration and extensions to a property in Alwoodley, North Leeds
This week, we are pleased to announce that we have received Planning approval for the alteration and extension of a bungalow in North Leeds. Situated in the sought-after High Ash area of North Leeds, the proposal aims to enlarge the property to both the side and rear, while updating the overall aesthetic with a contemporary white rendered finish, complemented by grey detailing and natural wood cladding. The approval allows for the addition of a generously sized master bedroom suite complete with an ensuite bathroom, a new porch and storage area at the entrance of the property, a dedicated study space, and a spacious kitchen-living-dining area at the rear, featuring sliding doors that provide beautiful views over the gardens. #yorkshire #design #architecture #planning #residential #house #home #refurbishment #bespoke #inspire #inspiration #uk #building #construction #archdaily #building
Completed project, North Leeds
A fantastic post recently shared by @helenlongfellowinterior showcases one of our residential projects located in North Leeds. We're confident you'll agree that the final result is truly stunning and beautifully executed!
Planning ranted for dormer to property in Alwoodley, North Leeds
We’re pleased to announce that we have received planning approval for a new dormer extension with a balcony at the rear of a residential property in Alwoodley, North Leeds. This extension will allow the master bedroom to be transformed with a larger ensuite bathroom and a spacious dressing room, creating a more elegant and functional space that better reflects the overall stature and style of the house. Also within the application we have been granted permission to change the roof covering from what is currently a mix of materials and colours, for a more suitable and aesthetically pleasing Barcamp Grey/Green Slate #yorkshire #design #architecture #planning #residential #house #home #refurbishment #bespoke #inspire #inspiration #uk #building #construction #archdaily #building
PLANNING GRANTED FOR SOLAR PANELS, AIR SOURCE HEAT PUMP AND GARDEN ANNEXE
This week, we have received planning permission for the installation of a solar panel system and a heat pump installation at a property situated within a North Leeds Conservation Area. In addition to these sustainable energy improvements, we were also granted approval for the construction of a garden office space at the rear of the property. These enhancements will not only increase the property's energy efficiency but also provide a functional outdoor workspace for our clients. #yorkshire #design #architecture #planning #residential #house #home #refurbishment #bespoke #inspire #inspiration #uk #building #construction #archdaily #building

