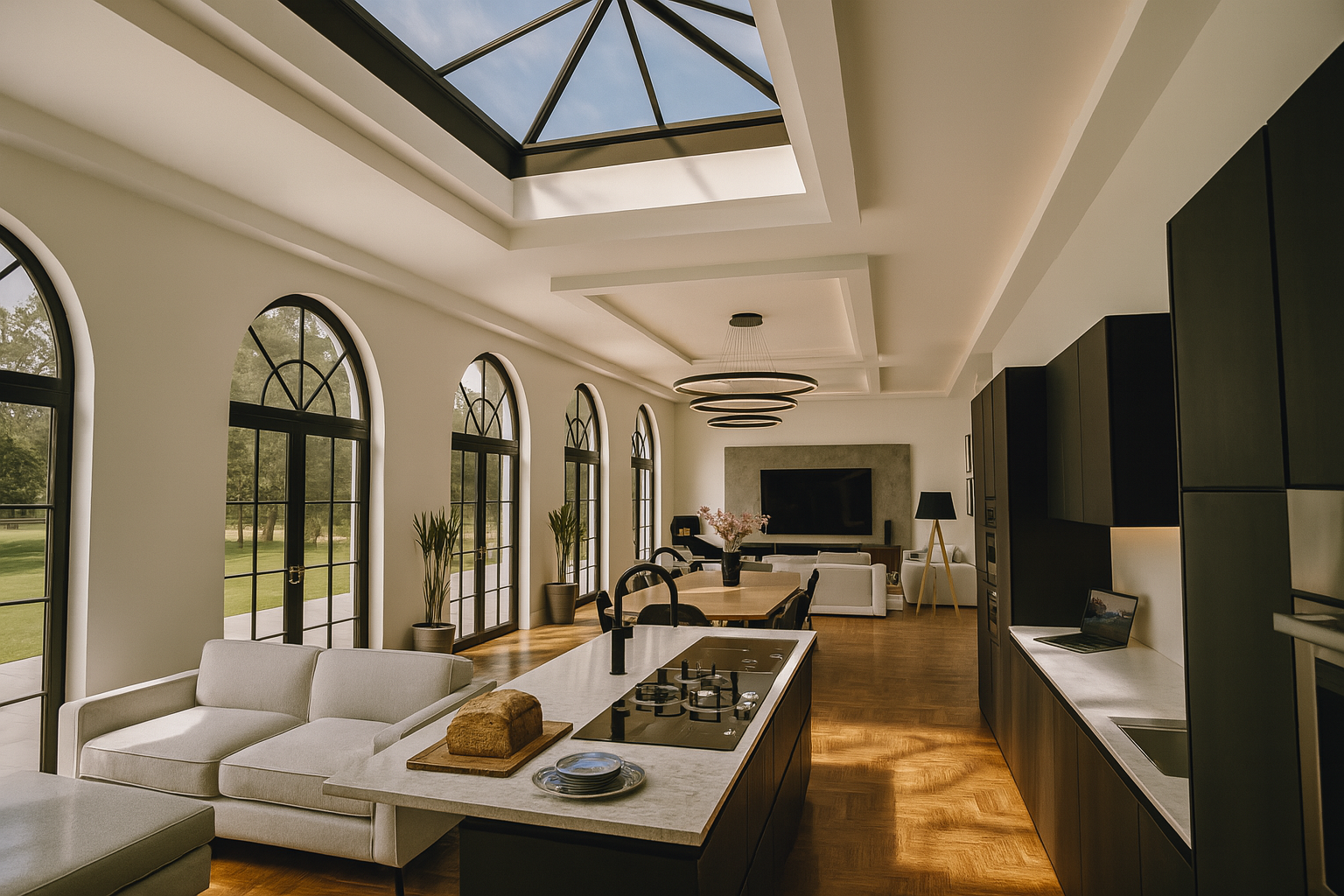We are pleased to announce that this week we have secured planning approval for the significant alteration and extension to a large residential property located in Alwoodley, North Leeds.
The extensive works will comprehensively redesign the property, creating a much more coherent and visually appealing property.
This carefully considered design will expand the property from approximately 3,000 square feet to around 5,000 square feet. The ground floor will feature a double garage, gymnasium, cinema room, utility areas, and a large open-plan entertaining and dining space overlooking the rear gardens.
On the first floor, there will be three new bedrooms, each equipped with ensuite bathrooms and dressing rooms.
The design also incorporates galleried landings on each floor, that finally lead upward to the top floor, which will be entirely dedicated to a luxurious Master suite.
#yorkshire #design #leeds #architecture #planning #residential #house #home #refurbishment #bespoke #inspire #inspiration #uk #building #construction #archdaily #building





